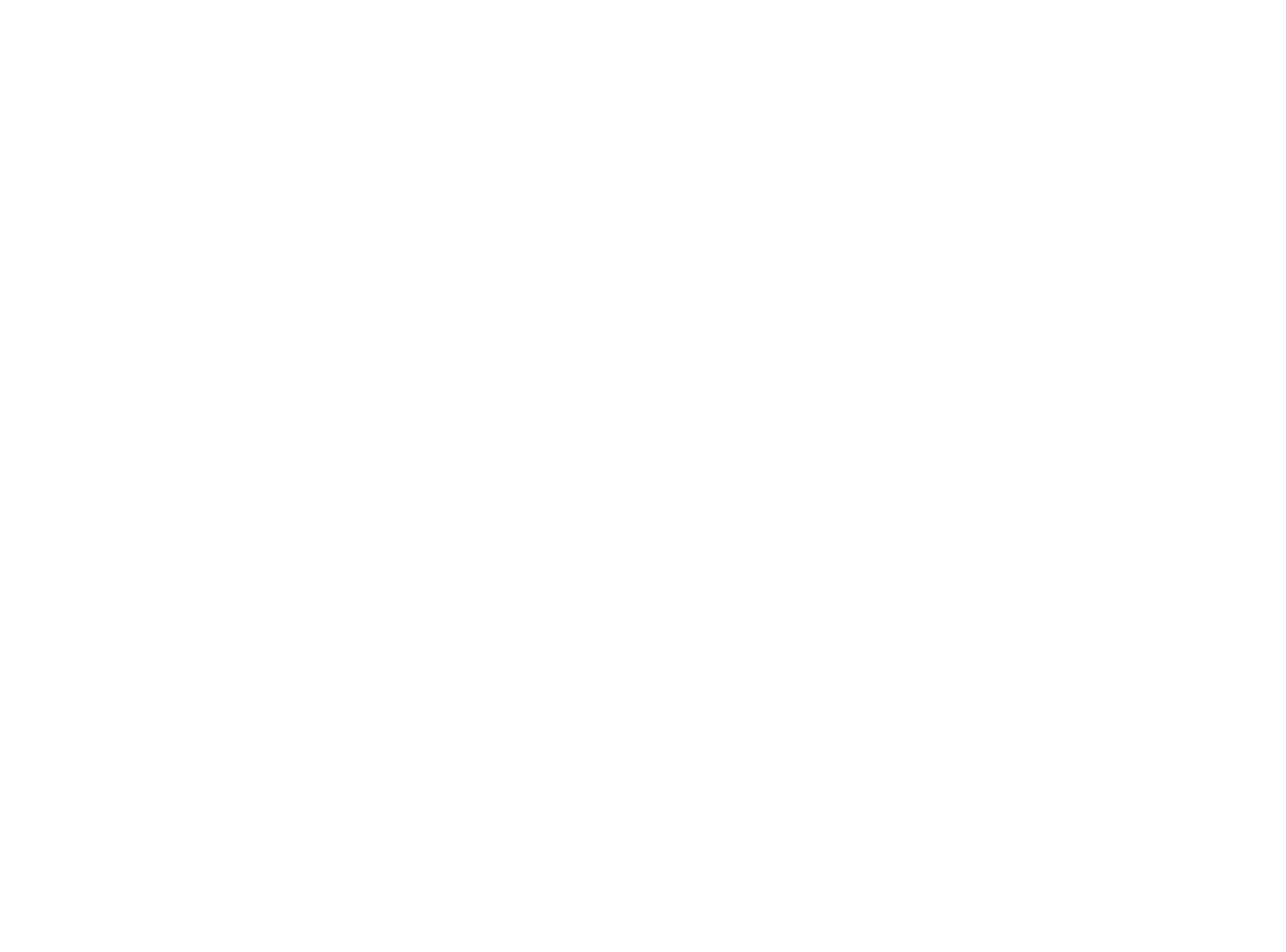all community projects

Community
Grand Rapids Civic Theatre
Grand Rapids Civic Theatre Restoration
- location
- Grand Rapids, MI
- size
- 76,500 sf
The Grand Rapids Civic Theatre complex consists of four distinct historic buildings that were connected internally for use by the Theatre and School of the Theatre Arts. In some areas, the space stretches up to six floors. The wall structures retain significant historic character and value for the community. The following components were part of this $10.5 million restoration project that reorganized building circulation, increased patron amenities and safety, and restored the building facade while preserving the historic integrity:
- Restored theater interior - historic (decorative) paint
- Refurbished seating
- Re-raked balcony tiers for greater comfort
- New North Lobby with transparent glass facade and two grand stair cases
- New West Lobby and entrance
- New restroom, coat and concession facilities
- New dressing rooms, green room and backstage connection
- Upgraded building mechanical, electrical, plumbing and fire protection systems.
- 15% use of Minority-Owned Business Enterprises
- Project required our team to work in collaboration with both local and national architects, engineers, planners and others, as necessary, to create teams that combine the right balance of expertise and community knowledge.

Share
























