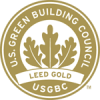The Collaboratory (formerly SW Florida Community Foundation)
- location
- Fort Myers, FL
- size
- 22,500 SF
- our role
- Construction Manager at Risk
As a public-private partnership with the Southwest Florida Community Foundation and the City of Fort Myers, the 22,500-square-foot project included the renovation of the almost 100 year old Atlantic Coast Line Railroad depot which the foundation preserved not only the original Spanish Mission-style architecture in the station’s arches, but also some of the windows, doors, benches and signage. The original rails were refurbished and are placed in the central floor area between the old and new buildings. Also included was the creation of a new 15,000 sq. ft. Regional Collaboratory & Tech Hub building addition which achieved LEEDv4 Gold certification for Building Design & Construction. Together they accommodate 4 conference rooms, 9 offices, multiple lounges, 6 tenant spaces and a large meeting area. Solar power trees, bicycle racks and special parking and charging port for electric vehicles encourages green technology. Site work included grading and paving, drainage, permeable paving of parking lots and alley ways, utilities, pavement markings, wheel stops, signage and intersection improvements.

O‑A‑K was highly engaged throughout design and construction. Their cooperative approach and flexibility lent itself extremely well as many changes / tweaks were made during construction. They provided invaluable and very accurate cost estimates throughout the design phase all the while providing cost saving approaches which allowed the project to stay within budget. They provided an exceptionally strong team of professionals who made this project very enjoyable and fun.




























